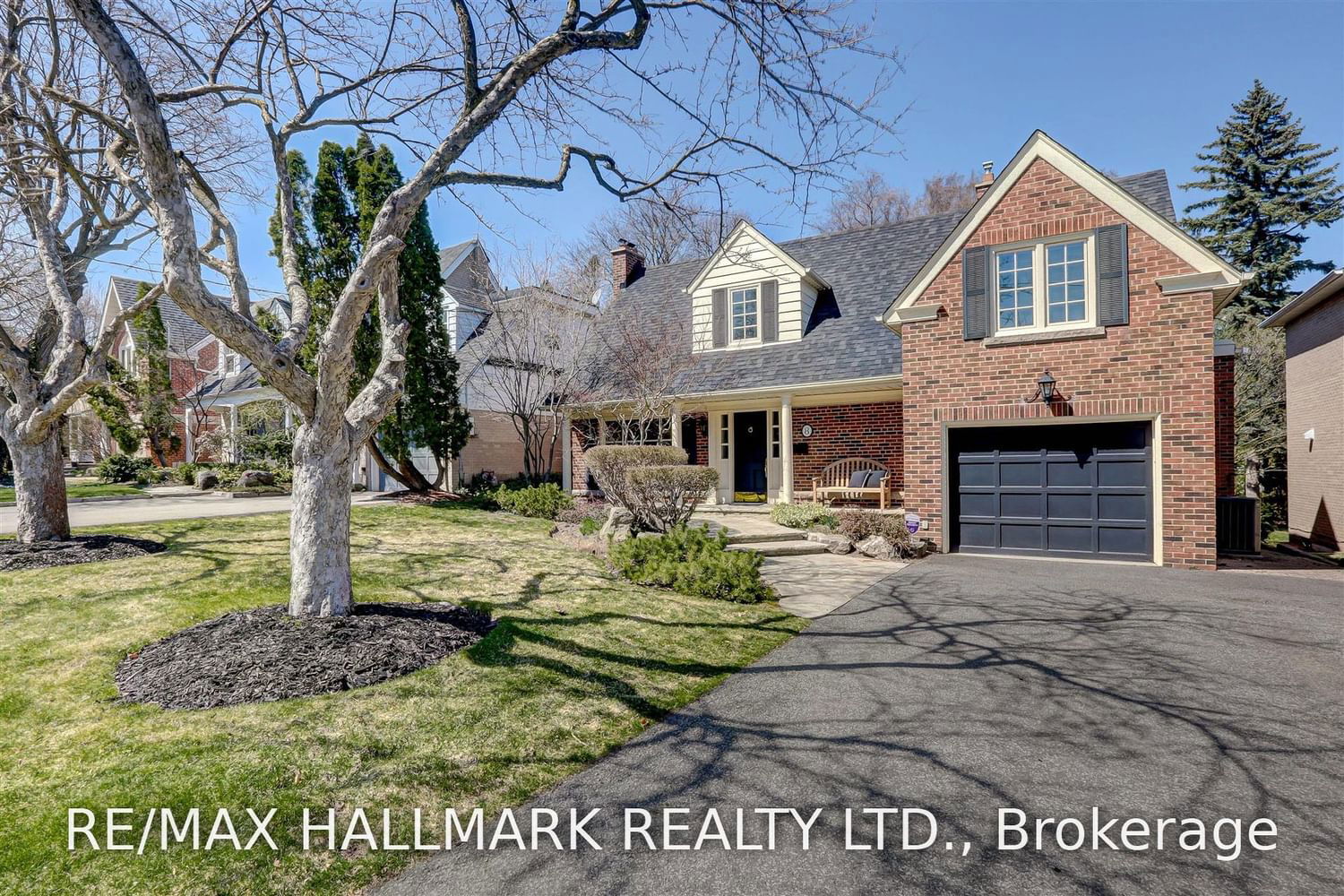$3,749,000
$*,***,***
4+1-Bed
5-Bath
2500-3000 Sq. ft
Listed on 4/17/23
Listed by RE/MAX HALLMARK REALTY LTD.
Beautifully Appointed Lawrence Park 4+1 Bedroom, 5 Bathroom Family Home On A Lovely & Private 52X145 Lot. Bright & Spacious Living Room With Fireplace, Rich Hardwood Floors, Overlooks Deep & Private Backyard/Garden. Formal & Separate Dinning Room & Main Floor Family Room With Walkout. Spacious & Modern Eat-In Kitchen With Centre Island, Caesar Stone Counters. Skylit Breakfast Room Overlooking Deep & Private Backyard/Garden. Gorgeous Primary Suite With Sitting Area, 5Pc Ensuite Bath & Walkout To Private Deck. 2nd Bedroom Has 2Pc Ensuite & Walk-In Closet. 3rd Bedroom Has Double Closets & Overlooks The Backyard/Garden. The 4th Bedroom Also Has 2 Closets & Overlooks The Backyard/Garden. The Finished Lower Level Offers A 2nd Family/Recreation Room With Wood Burning Fireplace, A 5th Bedroom With 4Pc Ensuite Bath. A Renovated Laundry Room & Ton's Of Closet Space & Separate Storage Rooms. A Private Double Drive & Built-In Single Garage Provides 5 Car Parking.
With All This And Lots Of Room To Expand Or Build A New Home If, And When You So Desire, Until Such Time, 8 Blanchard Is The Perfect Spot To Call Your Home.
C5910960
Detached, 2-Storey
2500-3000
10+5
4+1
5
1
Built-In
5
Central Air
Finished
Y
Y
N
Brick, Other
Forced Air
Y
$12,878.79 (2022)
145.34x52.06 (Feet)
